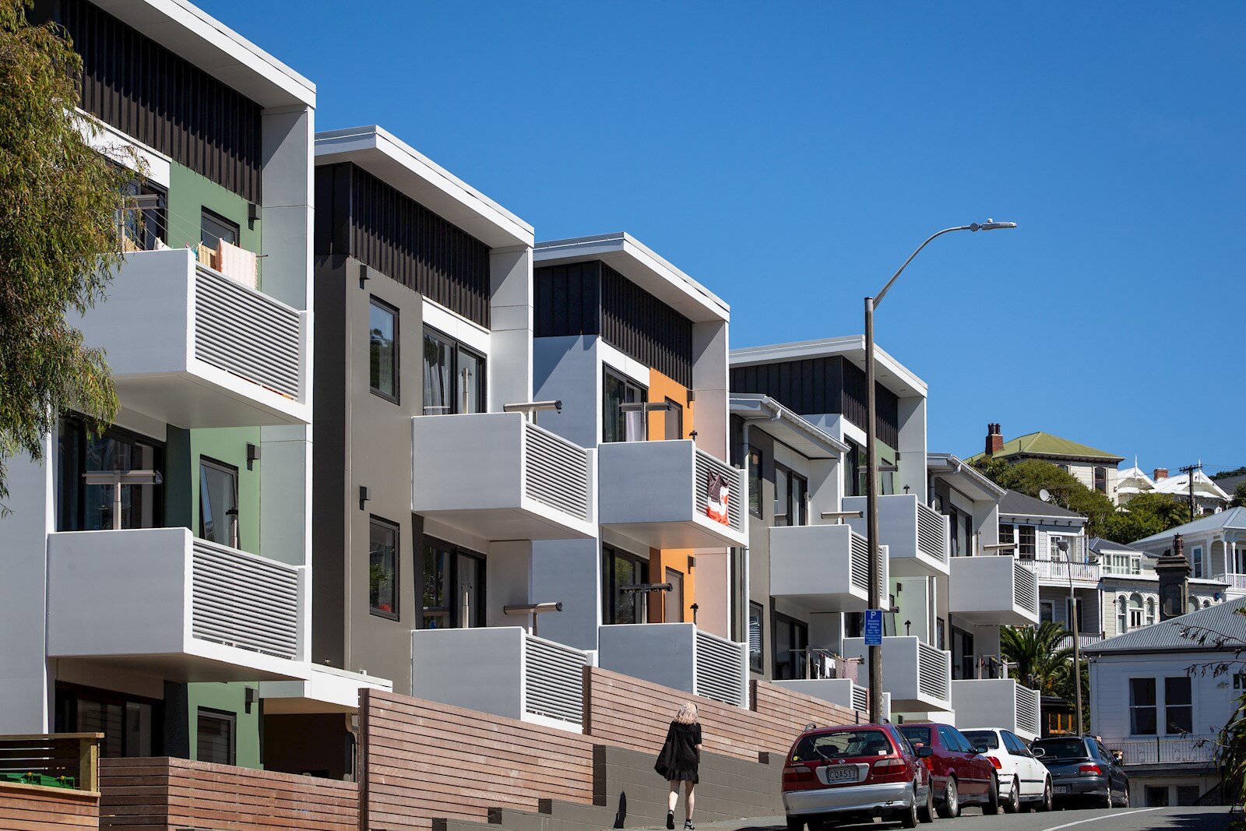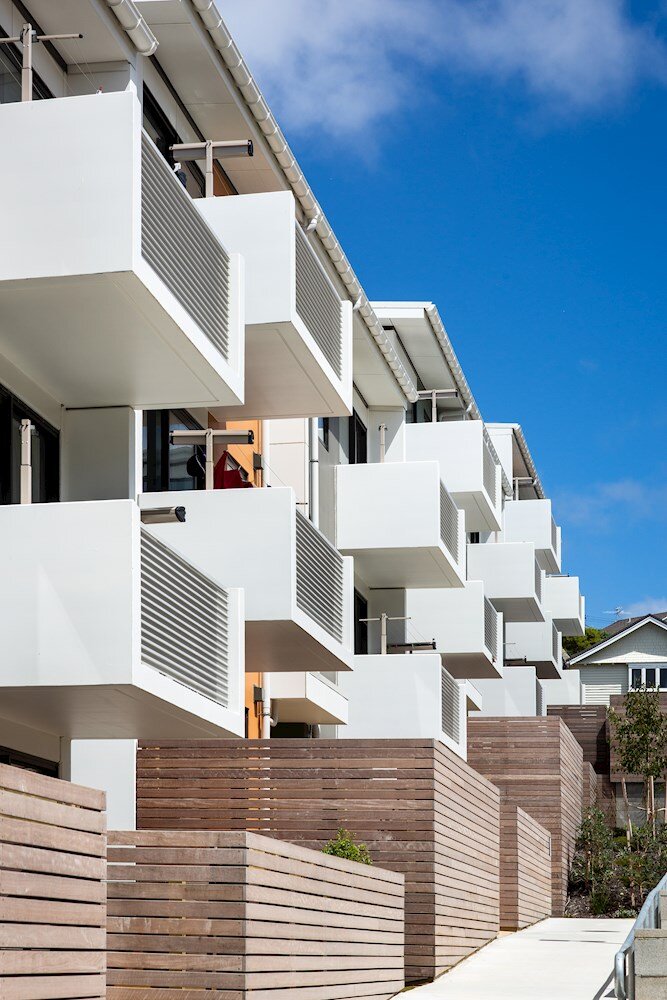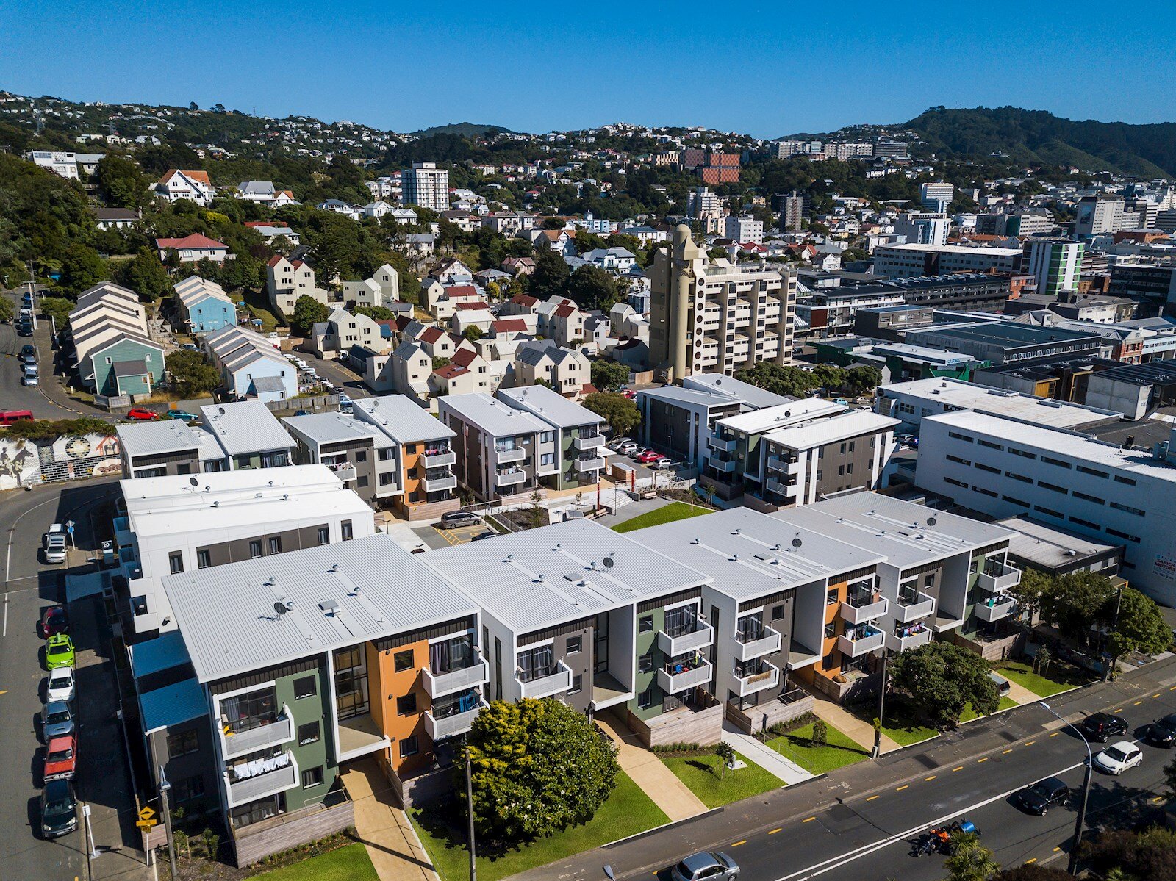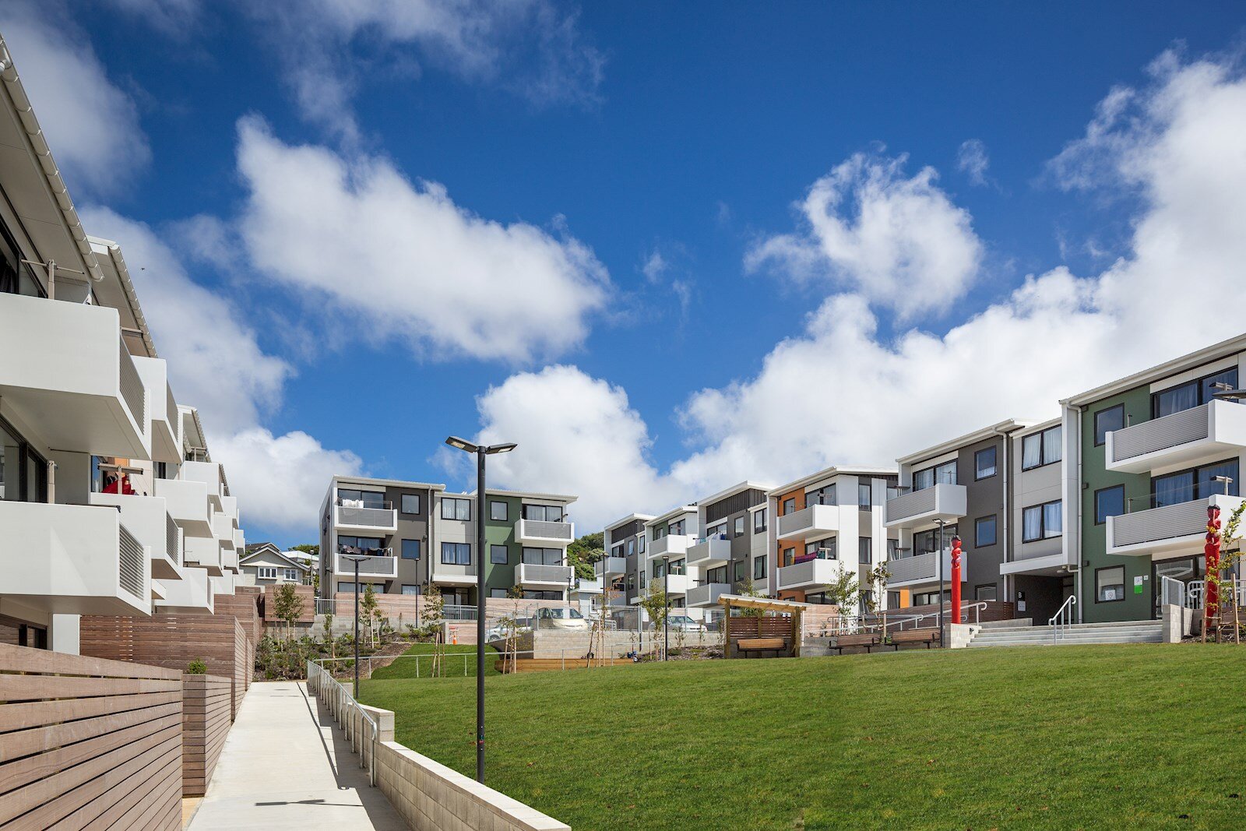
Te Mara.
Hopper Street, Wellington
Project Overview
Social housing development comprising 10 individual blocks of units with 104 units in total.
Our Involvement
115t structural steel supplied and installed.
6000m2 composite flooring supplied and installed.
415 precast panels installed including joint sealing and grouting of drossbachs.
Year
2018
Main Contractor
Hawkins
Structural Designer
Dunning Thornton
Architectural Designer
Samuel Curtis Architecture (SCA)




